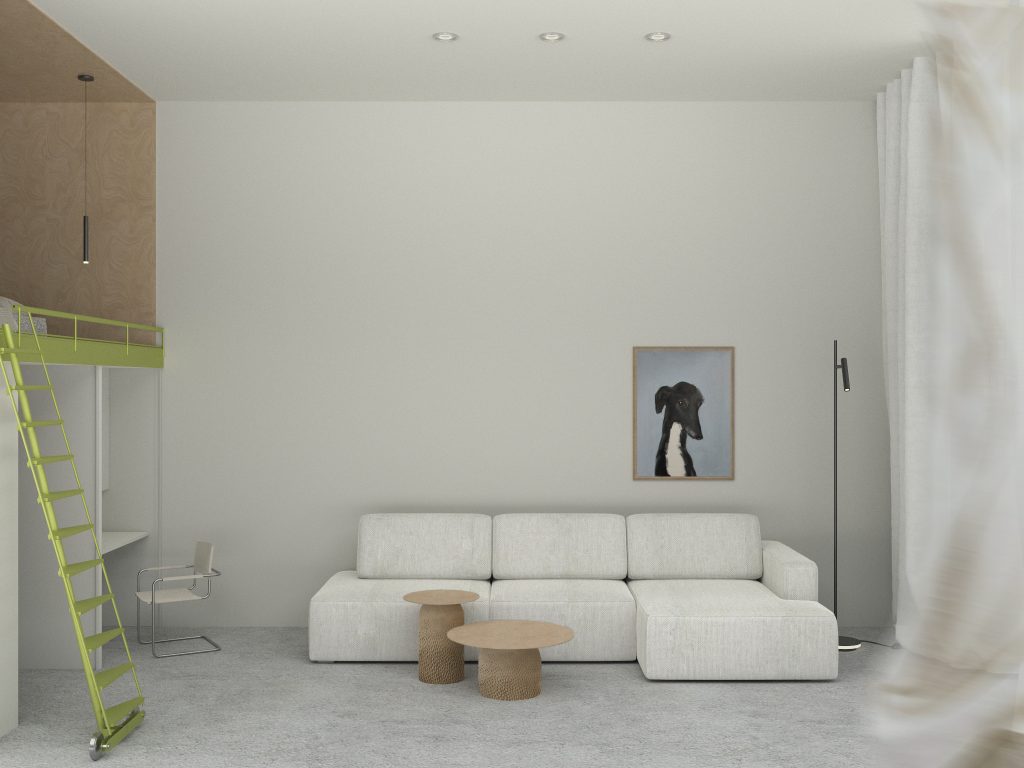

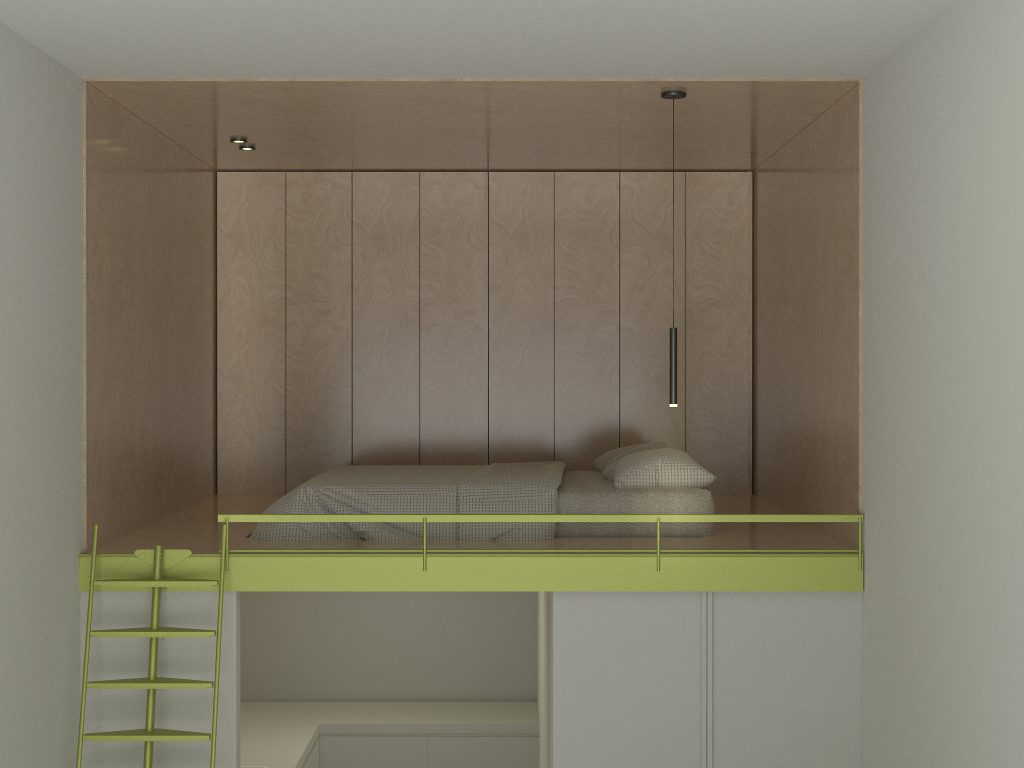
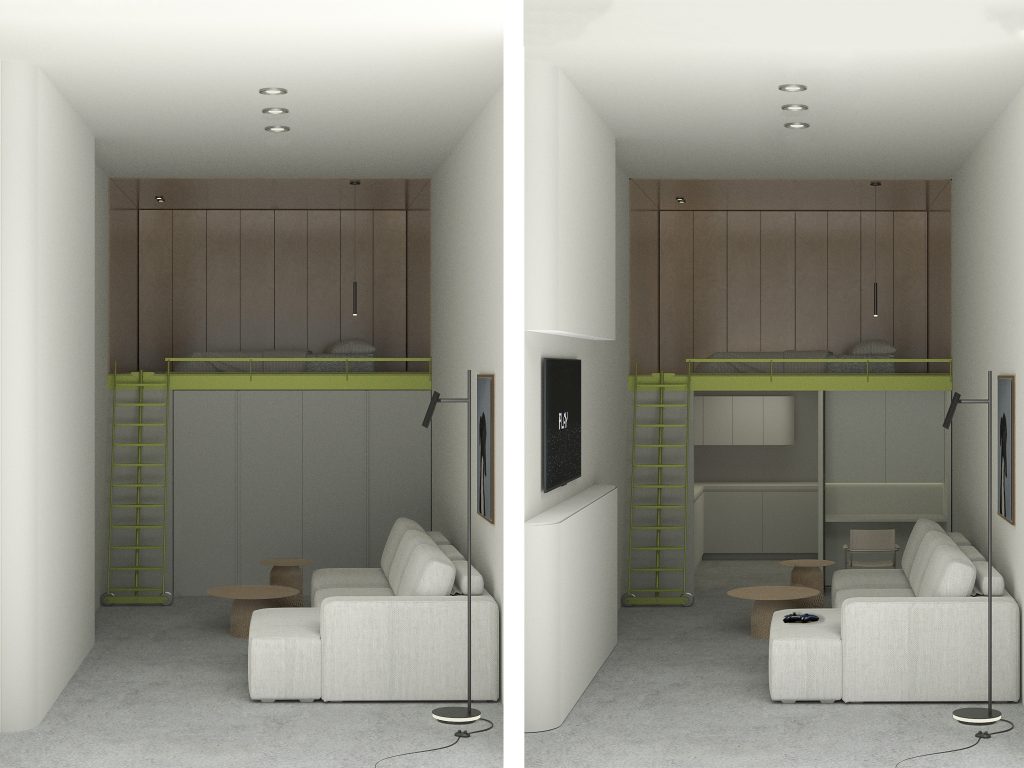
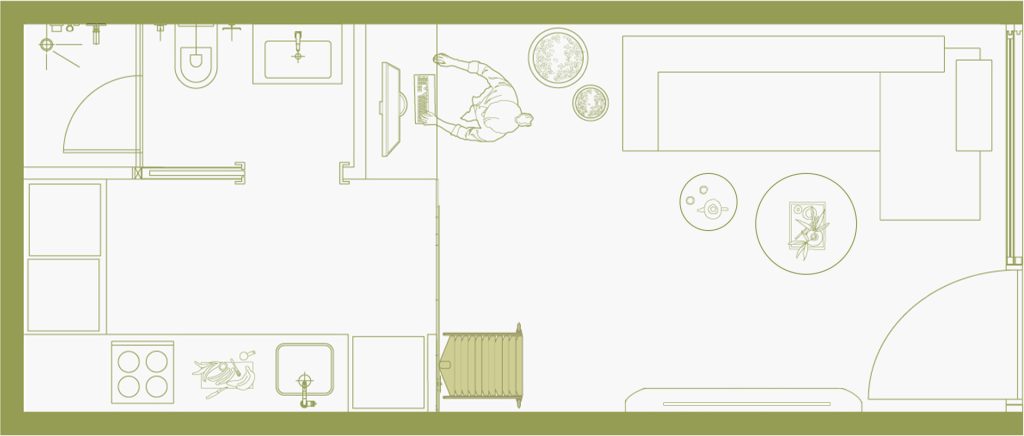
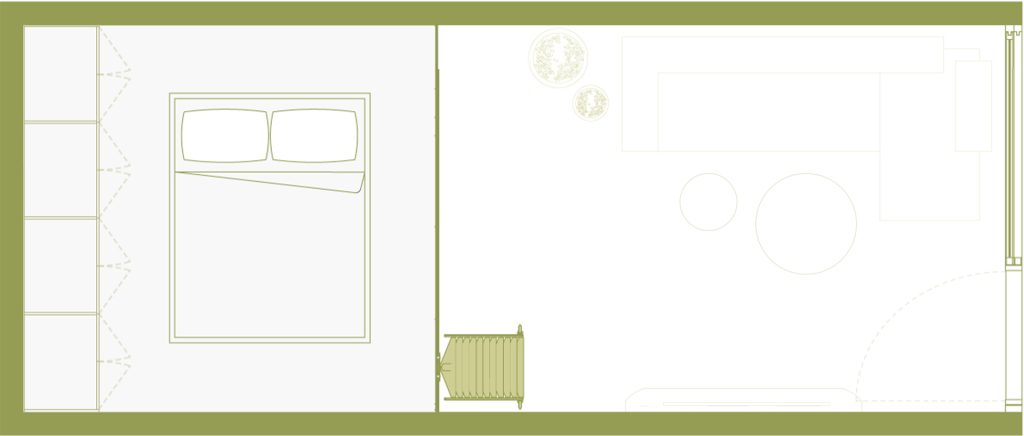
Project Concept & Description
The centrally located loft apartment in Eindhoven is a well-thought-out space that balances functionality with modern, minimalist design, tailored to the needs of a young academic. Despite its small square footage, the apartment feels open and airy, natural light floods the apartment, enhancing its spacious feel, while the long, narrow layout—resembling a matchbox—ensures every inch is utilized efficiently.
A mezzanine level, built above the kitchen and bathroom, serves as a cozy sleeping area, making the most of the vertical space. This setup leaves the living area free and open, perfect for relaxation or gatherings. The design is streamlined, with a desk hidden inside a closet, offering a discreet workspace without disrupting the minimalist flow. This hidden workspace allows the resident to maintain a clean, minimalist aesthetic while still offering a practical area for studying or working from home.
- Date: 2024 November
- Status: Design & Visualization
- Category: Residential
